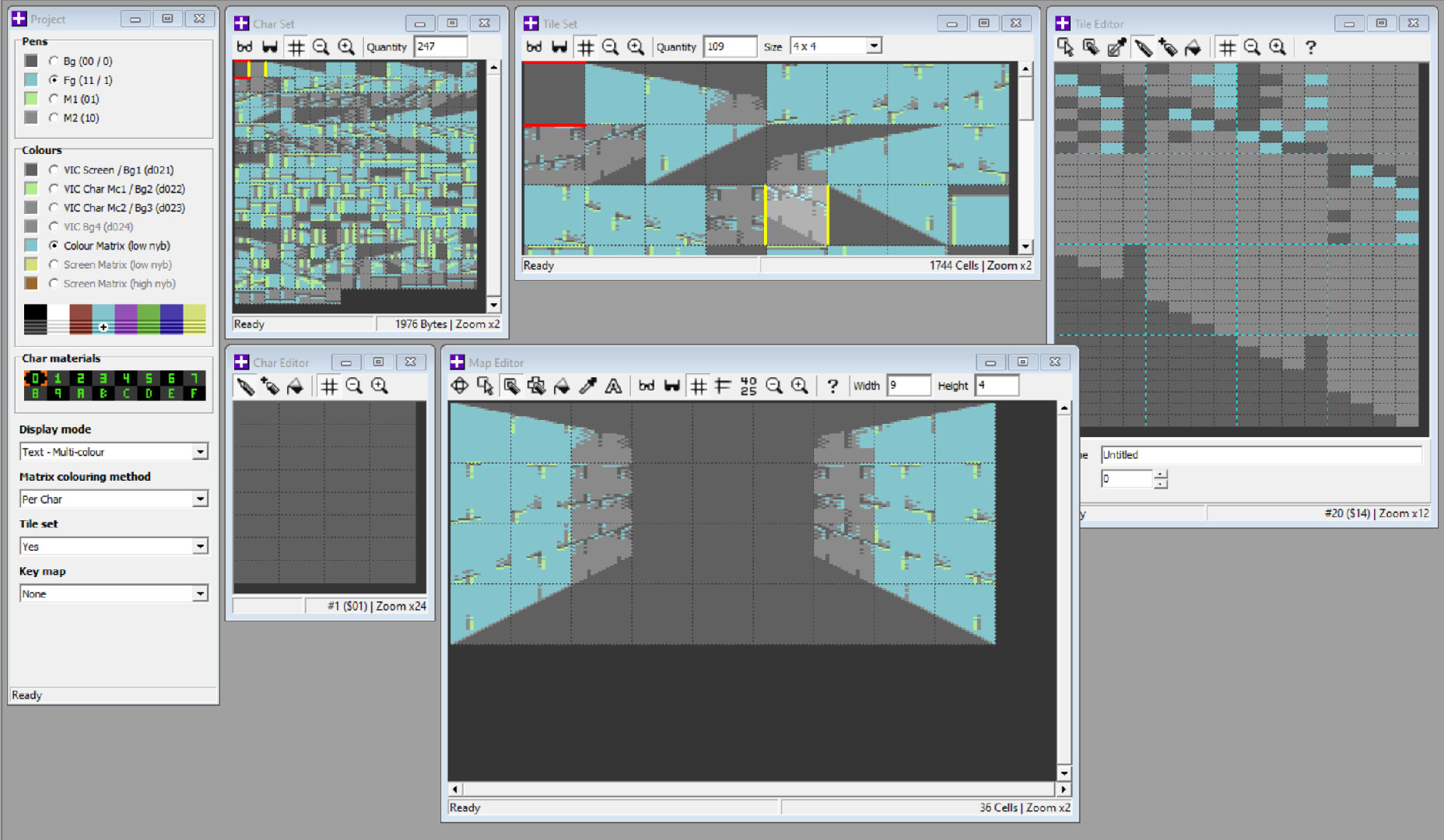Visual overhaul
I am not quite satisfied with the current visuals of my dungeon so I started the process of overhauling the tiles. I want them to be more interesting and impressive to look at. Since the player will spend a not insignificant portion of the game looking at those tiles.
So I started a different approach. Before I used a character editor to create my tilesets which limits the number of colors a lot. Now I basically drew a picture in multipaint and created a nine by four tile grid where each tile consists of four by four eight pixel squares.
I started with a simple perspective view of the walls into infinity. I added a very simple brickwork and mirrored it to the other side.
Then I added more details to the left side like cracks and moss and made a sort of gradient to simulate the falloff of light.
The next step was to add a floor and a ceiling to the dungeon with the same lighting falloff.
When I was satisfied with the result I simply mirrored it again and added a little helping guide for where to cut the tiles later.
I didn’t like how the floor and ceiling looked too similar to the walls and didn’t separate themselves enough. So I reworked that to make it more distinct. I ended up with a brown floor and a purple ceiling.


Memory overflow
When cutting the tiles for the first time I noticed that I am going to run into a memory issue. As the floor and ceiling look good but have to be stored as individual tiles and maybe even multiple times, depending on the view. That would easily use up all available ram I have got to work with.
So I went back and tried to make the background more uniformly so I would need less tiles.
I made the floor and ceiling basically a single tile in width that can be repeated indefinitely. I went back to the basic wall without the added decal and used that as my basis.
Seeing as I would never use it I changed the center wall piece to an empty one. After that I added back the details and made them equal on both sides.
Walled in
Having finished the perspective views I started to work on the straight walls in different distances from the players view. Starting with a wall directly in front of the player.
I created a basic brick layout that would fit the perspective wall tiles on corners.
Next I add the details, moss and cracks, and repeated the pattern to see what it would look like.
Next I did the same with one tile back. I used the center tile as my reference point, so that this will always stay comparatively in the same place.
And I continued to do so with every other view.





















Leave A Comment